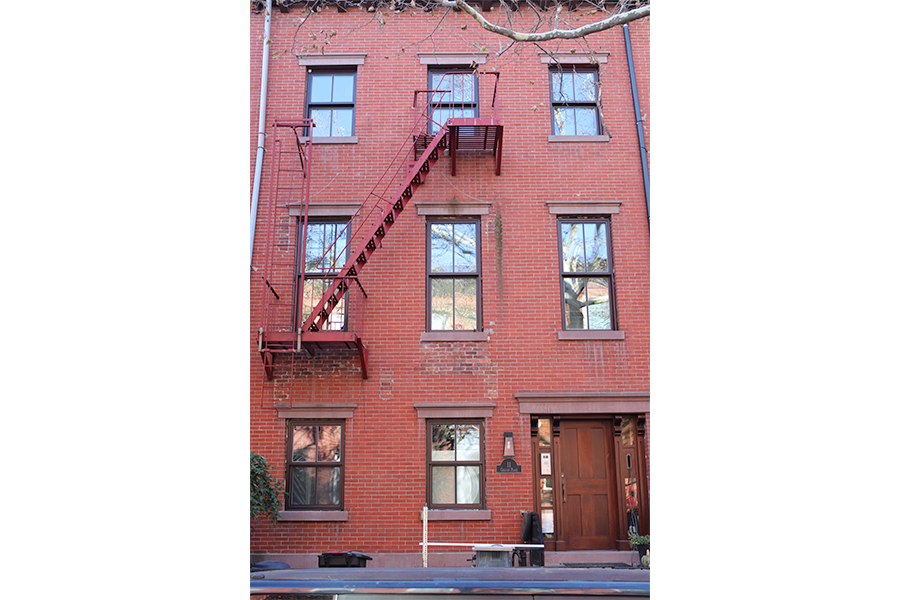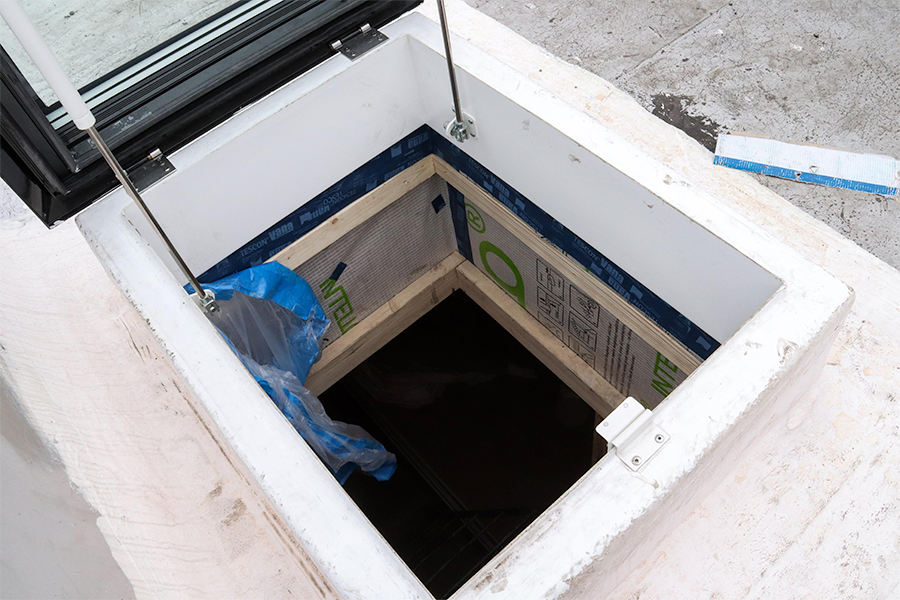The masonry retrofit construction photo gallery is a companion resource to the masonry retrofit eBook, CAD DWG files, masonry retrofit videos and reference list. Use the eBook, dwgs, references and pictures together to get the fullest understanding of these Smart Enclosure strategies.
FLOORS
Floor conditions may be a cellar slab on grade with a conditioned cellar or basement. It may also be at the ceiling of the cellar or the floor of the ground level with an unconditioned cellar or basement condition.
 Slab (at Cellar/Basement): Blue vapor barrier continuous under slab with taped joints of COMPEGO tape with connection to wall stucco treatment with CONTEGA SOLIDO SL tape. CONTEGA MULTIBOND or CONTEGA HF adhesive also useful at membrane/stucco connection.
Slab (at Cellar/Basement): Blue vapor barrier continuous under slab with taped joints of COMPEGO tape with connection to wall stucco treatment with CONTEGA SOLIDO SL tape. CONTEGA MULTIBOND or CONTEGA HF adhesive also useful at membrane/stucco connection.
 Ground Floor Over Uninsulated Cellar: Plywood subfloor taped to each other and to INTELLO PLUS wall membrane with TESCON VANA tape.
Ground Floor Over Uninsulated Cellar: Plywood subfloor taped to each other and to INTELLO PLUS wall membrane with TESCON VANA tape.
WALLS
Walls are typically either insulated exterior walls or uninsulated party walls. Party walls are walls that are shared with the neighboring building, serving in a structural capacity for both buildings. While the insulation may vary significantly between these two wall types, the airtightness must be completely continuous.

Inspect the Existing Masonry: Do masonry units need repair or replacement? Repointing required? How absorbent is the brick? Here, where there was a question about porosity, Karsten Tube testing is being done at random bricks and mortar joints.

Expose the Existing Masonry: You can’t inspect what you can see and sometime if there is known to have been multiple renovations previously, all sorts of surprises may lurk.

Get Access to all Masonry: Particularly at intersections of floors and walls where leaks and damages are more likely. Here the crown moulding, base moulding and flooring is pulled away from the wall to expose the interstitial masonry surfaces - allowing for full access.

Existing Plaster May be a Useful Air Barrier: Where the plaster was sound it is left in place and acts as a component in the new continuous air barrier.
 VISCONN
VISCONN Liquid Membrane Air Barrier: With the masonry in good repair the spray and brush applied VISCONN liquid membrane is a time efficient and durable way to apply an air barrier across the masonry surface.

Stitching to Completeness: Here,
VISCONN is used sparingly to connect airtight surfaces.

Wall Floor Connections are Notoriously Discontinuous: The subfloor is kept away from the masonry and
VISCONN liquid membrane is used to connect the plaster from one floor to another while also sealing joist penetrations.

Lime Plaster is a Best Practice: The old fashioned and still state-of-the-art is to apply lime plaster to masonry surfaces. It’s airtight, moisture responsive and at party walls can be the finished surface.

Air Barrier Inboard of Insulation: The
INTELLO PLUS air barrier is also vapor smart. Apply to wood framing with staples, install horizontal strapping and then blow dense-pack Gutex THERMOFIBER or cellulose insulation.

The Service Cavity Protects Control Layer: Service cavity strapping not only supports the dense-packing but provides space for electrical wiring and plumbing roughing to be run while minimizing penetrations to the control layer.

Metal Furring is Possible: In this commercial application vertical metal studs form the service cavity.

Any Geometry is Possible: Protection and flexibility.

Continuity Floor-to-Floor: Where joists are parallel to exterior walls, make enough space, if possible, to not only make enough space for the masonry surface treatment but to continue the insulation and air barrier without interruption from floor to floor.

Termination at Party Wall:
INTELLO PLUS installed at the exterior masonry wall turns the corner and is terminated with
TESCON VANA tape at the party wall.

Picture Perfect: A neat job is often an airtight job.
PENETRATIONS
Any building components that penetrate the control layers (windows, doors, skylights, pipes, ducts, wires and more), must be fully integrated into the airbarrier. To the extent that we can limit the penetrations, we ensure a more robust performance of the enclosure. And, for the love of god, do not use spray foam at penetrations - it will crack and fail. Be sure to use flexible materials, combined in flexible ways, that can move with the building and won't become brittle over time.
ROOFS
Historic masonry building roofs are typically wood structures - often flat, with cocklofts, or pitched. It is critical to not only insulate these roofs well, but to provide continuous air, vapor and thermal control layers from roof to walls and address all roof penetrations successfully.

Roof to Wall Connection: Here
INTELLO PLUS applied to the underside of roof joist furring, is connected to party wall treatment with
TESCON VANA tape.

Roof to Wall Connection: Here
INTELLO PLUS applied to the underside of roof joist furring and is continuous to exterior wall conditions - also connected with
TESCON VANA tape. Battens are applied to the ceiling similar to the wall assemblies.



 Slab (at Cellar/Basement): Blue vapor barrier continuous under slab with taped joints of
Slab (at Cellar/Basement): Blue vapor barrier continuous under slab with taped joints of  Ground Floor Over Uninsulated Cellar: Plywood subfloor taped to each other and to
Ground Floor Over Uninsulated Cellar: Plywood subfloor taped to each other and to  Inspect the Existing Masonry: Do masonry units need repair or replacement? Repointing required? How absorbent is the brick? Here, where there was a question about porosity, Karsten Tube testing is being done at random bricks and mortar joints.
Inspect the Existing Masonry: Do masonry units need repair or replacement? Repointing required? How absorbent is the brick? Here, where there was a question about porosity, Karsten Tube testing is being done at random bricks and mortar joints. Expose the Existing Masonry: You can’t inspect what you can see and sometime if there is known to have been multiple renovations previously, all sorts of surprises may lurk.
Expose the Existing Masonry: You can’t inspect what you can see and sometime if there is known to have been multiple renovations previously, all sorts of surprises may lurk. Get Access to all Masonry: Particularly at intersections of floors and walls where leaks and damages are more likely. Here the crown moulding, base moulding and flooring is pulled away from the wall to expose the interstitial masonry surfaces - allowing for full access.
Get Access to all Masonry: Particularly at intersections of floors and walls where leaks and damages are more likely. Here the crown moulding, base moulding and flooring is pulled away from the wall to expose the interstitial masonry surfaces - allowing for full access. Existing Plaster May be a Useful Air Barrier: Where the plaster was sound it is left in place and acts as a component in the new continuous air barrier.
Existing Plaster May be a Useful Air Barrier: Where the plaster was sound it is left in place and acts as a component in the new continuous air barrier.
 Stitching to Completeness: Here,
Stitching to Completeness: Here,  Wall Floor Connections are Notoriously Discontinuous: The subfloor is kept away from the masonry and
Wall Floor Connections are Notoriously Discontinuous: The subfloor is kept away from the masonry and  Lime Plaster is a Best Practice: The old fashioned and still state-of-the-art is to apply lime plaster to masonry surfaces. It’s airtight, moisture responsive and at party walls can be the finished surface.
Lime Plaster is a Best Practice: The old fashioned and still state-of-the-art is to apply lime plaster to masonry surfaces. It’s airtight, moisture responsive and at party walls can be the finished surface. Air Barrier Inboard of Insulation: The
Air Barrier Inboard of Insulation: The  The Service Cavity Protects Control Layer: Service cavity strapping not only supports the dense-packing but provides space for electrical wiring and plumbing roughing to be run while minimizing penetrations to the control layer.
The Service Cavity Protects Control Layer: Service cavity strapping not only supports the dense-packing but provides space for electrical wiring and plumbing roughing to be run while minimizing penetrations to the control layer. Metal Furring is Possible: In this commercial application vertical metal studs form the service cavity.
Metal Furring is Possible: In this commercial application vertical metal studs form the service cavity. Any Geometry is Possible: Protection and flexibility.
Any Geometry is Possible: Protection and flexibility. Continuity Floor-to-Floor: Where joists are parallel to exterior walls, make enough space, if possible, to not only make enough space for the masonry surface treatment but to continue the insulation and air barrier without interruption from floor to floor.
Continuity Floor-to-Floor: Where joists are parallel to exterior walls, make enough space, if possible, to not only make enough space for the masonry surface treatment but to continue the insulation and air barrier without interruption from floor to floor. Termination at Party Wall:
Termination at Party Wall:  Picture Perfect: A neat job is often an airtight job.
Picture Perfect: A neat job is often an airtight job. Windows & Doors - Interior Sills: High-performance air tight and thermally broken broken window and doors are connected to interior membrane with
Windows & Doors - Interior Sills: High-performance air tight and thermally broken broken window and doors are connected to interior membrane with  Windows & Doors - Interior Jambs: Similar to the interior sills,
Windows & Doors - Interior Jambs: Similar to the interior sills,  Windows & Doors - Interior Heads: Again, similar to sill and jambs.
Windows & Doors - Interior Heads: Again, similar to sill and jambs.
 Match Historic Profiles: With BEWISO windows, as this project shows, simulated double-hung are visually indistinguishable from their poor performing counterparts.
Match Historic Profiles: With BEWISO windows, as this project shows, simulated double-hung are visually indistinguishable from their poor performing counterparts.
 Skylights - Interior: The
Skylights - Interior: The  Skylights - Exterior: The
Skylights - Exterior: The  Ventilation Duct: Flexible EPDM gasket
Ventilation Duct: Flexible EPDM gasket  Large Pipes:
Large Pipes:  Small Pipes: Small
Small Pipes: Small  Wires:
Wires:  Roof to Wall Connection: Here
Roof to Wall Connection: Here  Roof to Wall Connection: Here
Roof to Wall Connection: Here  Pitched Roof:
Pitched Roof: 