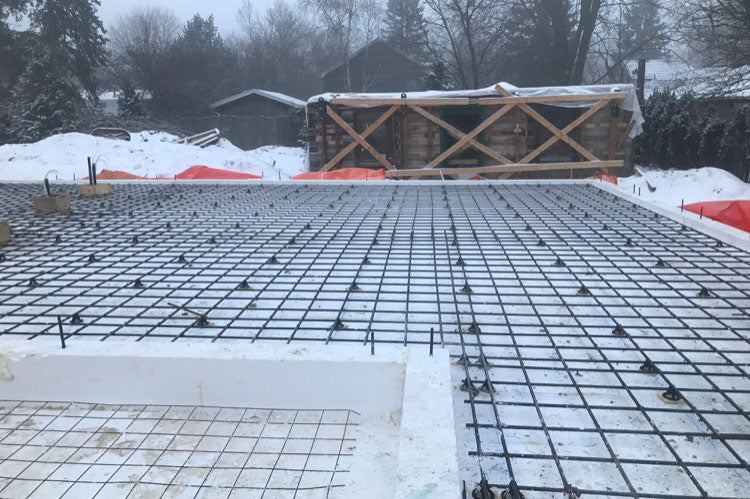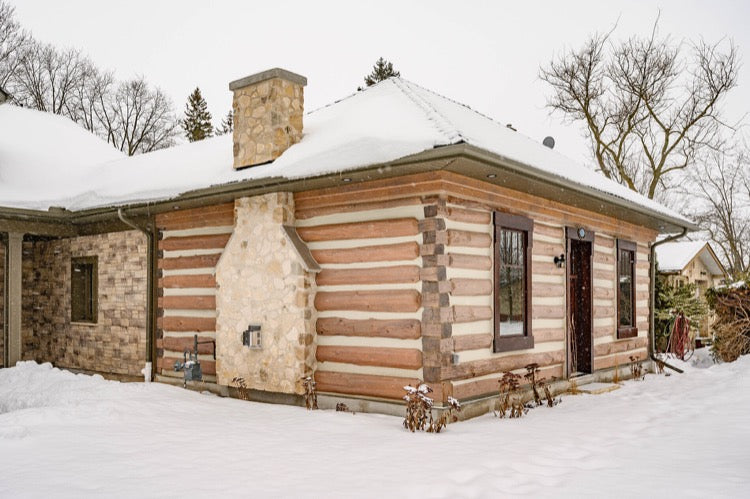Location: Elora, Ontario, Canada
Project type: Single-family home on heritage site, preservation + Quantum Passivhaus engineered PHI certified pre-fab panel system
Date or time frame of construction: Quantum Passivhaus install in 2 days, finishes with builder in 6 months
Certification: Awarded with PHI certification at PH Conference in Toronto, Nov 2019
Design Team: Abby Xerri, Angie Horner-Xerri, Fabienne Lehmann, and the Quantum Passivhaus Design Build team
Award: Adaptive Reuse Using Sustainable Design Award from Heritage Centre Wellington
Preserving the Past with an Eye for the Future
When Abby Xerri and Angie Horner-Xerri tackle a project the ‘Quantum Passivhaus Way’, they're crafting a pre-fab Passive House approach that is bound to exceed expectations, taking a high performing vision above and beyond standards. In the case of Elora, Ontario's long-standing schoolhouse, Quantum Passivhaus converted the local heritage committee's hesitant "no" into an enthusiastic "yes!" by blending innovative redesign with the committee's vision of protecting the building's heritage attributes.
Abby and Angie proved that if you follow the Quantum Passivhaus Way, you just may be awarded for it!
Quantum Passivhaus Design Build leveraged a remarkable amount of ingenuity to blend the historic fabric of an old schoolhouse with advanced materials and methods to ensure preservation far into the future.
As one of the oldest remaining structures in the Village of Elora and Nichol Township, this early pre-Confederation one-story log schoolhouse was originally built in 1842. A key component of the earliest Village Centre, this cultural heritage site retains its original value. The original North, South, and West exterior log walls offer contextual value as it is physically, functionally, visually and historically linked to its surroundings. Constructed with the highest degree of craftsmanship by the earliest local settlers, this property provides immense historical value to the community. The East facade would connect to new construction, to act as a visitor's center and gathering place.
In honoring and respecting the days of the old, and preserving for many generations to come, the Quantum team started this project with meticulous consideration of material selection. Long-term preservation ideally avoids poly and foam in the interest of optimizing the vapor drive of the assembly and avoiding using irreversible methods. Throughout the envelope, Angie and Abby, the owner/operators of Quantum Passivhaus, chose to use INTELLO X, for its ability to provide interior airtightness and unsurpassed vapor control while being durable enough to be exposed to the elements during construction (watch the intro to INTELLO X on our YouTube channel). To honor and respect the centuries-old log structure, which weighed 30k lbs, they leveraged their knowledge and skills developed through prefab experience to lift, move, and reset the historic elements safely and reliably.
Abby shared, “passive house is the focus and prefab is the method."

Abby Xerri poses in front of Quantum Passivhaus panels during installation.
Weaving in Pre-Fab Solutions
Working with the heritage committee, the design team was required to leave the three standing sides of the building exposed to the public rather than burying it in a new building or under exterior siding- thereby allowing the public to still enjoy and maintain a connection to this heritage building and its features.
Incorporating the walls into a building on a new foundation is going to preserve the building much better than the 'as is' condition it had been left in. According to Angie, "lifting, moving and then reinstalling the building was quite an exciting exercise in planning and faith that went exceptionally well." The Passive House envelope ends where the log building starts. The white door in the heritage interior photos is an exterior Passive House door. The log building is heated with a gas fireplace while the Passive House addition is heated with air to water heat pump via fan coil units. Additionally, one fan coil unit in the heritage building provides summer cooling.
Panels Built the Quantum Passivhaus Way
Quantum Passivhaus works for a wide array of projects, from new construction to restoration. For one project, construction of their PHI certified panels takes just 6-7 days with an average install of 1-2 days though depending on size, with their quickest install taking just few hours. Quantum has 4 categories of panels: 12” or 16", each with options for insulated or non-insulated service cavities, meeting the criteria for opaque components in the cold (Types A1, A1.1) and cool-temperate (Types A2, A2.1) climate zone. The latter can be used as well in the warm-temperate zone. They offer full-engineered panels with a continuous load barrier components and unique adaptable features like the Quantum Strong stud, a 27ft length of continual panel without any center connecting points. The complete makeup of the assembly is similar to Larsen truss with continuous OSB on the interior.
From interior to exterior, here's a breakdown of their PHI certified system:
- INTELLO X interior airtightness and vapor control, taped with TESCON VANA, stapled over OSB
- 12" or 16" bays filled with EcoBatt insulation, with an option for cellulose
- SOLITEX MENTO PLUS actively vapor-open, airtight WRB attached to studs and taped again by TESCON VANA (no exterior sheathing needed, with MENTO Plus!)
- EXTOSEAL ENCORS for waterproofing at window and door sills
- TESCON PROFECT airtight window tape suitable for interior or exterior use on a pre-folded roll to make corner taping quick and easy
- CONTEGA HF adhesive used to attach membranes to subfloor and foundation during panel installation
Quantum relies on the complete Pro Clima airtightness system both interior and exterior. To dig further into the details, we recommend you download 475's I-Joist Outrigger Smart Enclosure guidance. In addition to the great choice of materials, we're happy to see Quantum's system is completely Foam Free! Always one step ahead, next Quantum is planning to offer concrete-free, in addition to foam-free, for a truly low-carbon approach to a healthier, sustainable practice that achieves the highest energy efficiency standards.





















