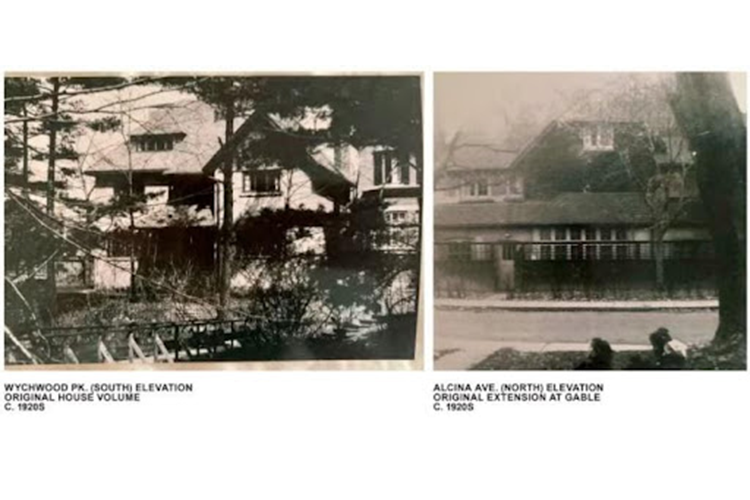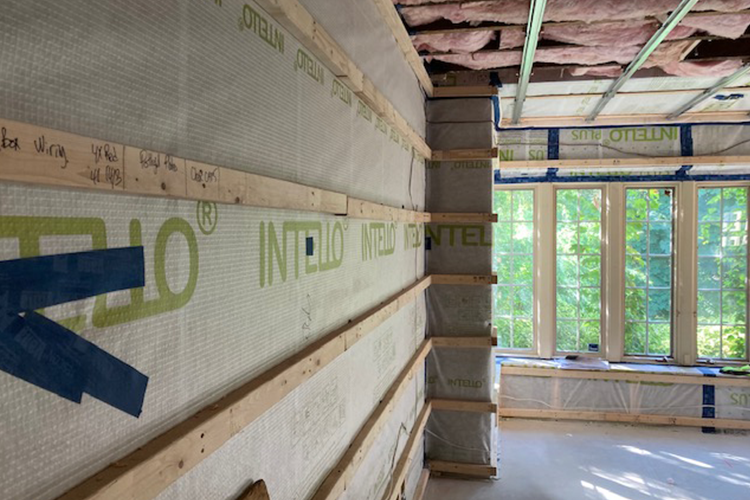Welcome to Wychwood Park, one of the most well-preserved neighborhoods in Old Toronto. Taking its name and inspiration from the Wychwood Forest in Oxfordshire, England, it was first developed in the late nineteenth century by English painter Marmaduke Matthews to become Canada’s first artists’ colony. When designing the neighborhood, Matthews carefully divided the land into parcels that would take full advantage of the mature trees and natural landscape of the area. To this day, the properties have largely remained unchanged since Matthews first drew them out, and Wychwood Park still achieves the look and feel of the English countryside - especially when paired with the traditional style cottages placed among the trees.
A Retrofit for The Next Century
Built in 1918 and not seeing any major renovations since the 1970s, the current homeowners bought the property with the intent of fortifying the home with advanced building materials while maintaining the traditional architectural features. To achieve this task, the expertise of the team at ERA Architects was needed to properly restore and preserve the unique characteristics of this work by renowned architect Eden Smith, while Russell Richman from Ryerson University analyzed the original structure and wall assemblies to ensure great performance in the decades to come. Credit also belongs to HomeLink Renovations, who were instrumental in constructing the new layouts and integrating the SMART ENCLOSURE FOR MASONRY RETROFITS into the build.

This retrofit project began with a demolition from the interior down to the structural brick walls. From there, VISCONN and VISCONN FIBRE were used to airseal the brick’s interior surface. The smart vapor control characteristics of VISCONN let it function as an air control layer, while also allowing the brick to continue diffusing moisture. After the VISCONN application, interior stud walls were raised to provide structure for the rest of the wall assembly. Rockwool was installed in the stud cavities for insulation, and finally INTELLO PLUS for air and vapor control.
Advanced Materials With Historic Character
These final pictures above show the home with the interiors finished. Some of the architectural highlights include the original interior doors, as well as the restorations of the reading nooks by the window. The entire team accomplished their goal in combining classic architecture with the latest high performance building technology. With the interior of the home now in its finished phase, the Smart Enclosure has become a part of the history, and covered up with the knowledge that it will work hard for the next 100 years to ensure better energy efficiency, better air quality, and better longevity for the building and its occupants.













