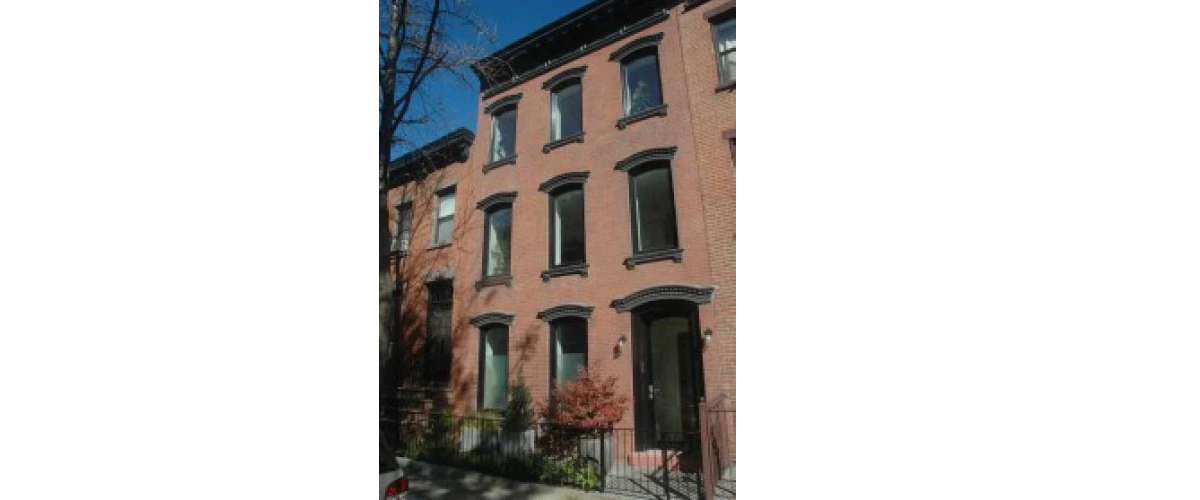475 in many ways started with historic masonry retrofits, and with our HQ surrounded by Brownstone Brooklyn, we are helping a great many of these 100+ year old buildings get high-performance/Passive House retrofits for the 21st century. Our deep interest in making these retrofits work, has led us to produce public interest articles, eBooks, details and extensive building science blog posts in support of our customers efforts.
Historic masonry building retrofits offer unique opportunities and challenges. There is a tremendous existing stock of relatively well built buildings that are often in need of significant renovations and therefore are also suitable candidates for a full low-energy/Passive House type retrofit. However, often they are also in historic districts or simply do not lend themselves to exterior insulation approaches - thereby requiring a more demanding, delicate and in some ways more intrusive - if publicly less obtrusive - handling of the exterior assemblies and connections.
Let's optimize many of the old buildings to meet today's high performance standards while not necessarily sacrificing their historic character.
While too often viewed in conflict, those advocating for historic tion and those working for a more energy efficient future should logically work together. We outline some of the particular misunderstandings to be addressed to facilitate this, in 475 Partner, Ken Levenson's article for the Sallan Foundation, titled Historic Preservation and Passive House Working Together in NYC. The article provides a good introductory background to some of the initial conceptual issues.
We should note that some in the historic preservation community have been "getting it" more and more as of late - most notably with the NYC Municipal Art Society's (MAS) release of the Green Rowhouse Manual - which we're honored to have contributed to, and the growing number of historic brownstones being retrofitted to Passive House EnerPHit standard in NYC -- specifically Brooklyn. We had the privilege of filming an on-site tour with architect and home-owner Jane Sanders in her Brooklyn brownstone undergoing an EnerPHit certified retrofit. The Passive House retrofit was the 6th one accomplished by Build With Prospect.
So if we are setting off to do a responsible and forward looking low-energy renovation - substantially from the inside - the questions arise: What might be appropriate construction details to consider? What are some of the issues surrounding this approach? What tools do I have at my disposal to make a project successful?
The following are our answers:
Exterior Assembly/Connection Details: Note that they are not meant to be final details - you must consider all the particulars of your project. These details and issues are just the starting point.
We have a variety of free DWG files available in our 475 CAD Details section. (Note these CAD drawings can be copied, edited and customized for your particular project needs and are meant for use by professionals.) Additionally, we have a fully illustrated High Performance Historic Masonry details book, available as a free downloadable PDF, and as a hardcopy.
Construction Issues and Descriptions:- Integrating a window in the airtight layer – brick/brownstone retrofit case
- How to airseal a Brownstone to PH standards (party walls)
- How to airseal a (rowhouse) roof
- Karsten Tube Testing of Masonry Walls
One of the best tools available to aid in insulating an historic masonry building is WUFI hygrothermal modeling software. 475 can provide WUFI analysis on your next project, and training sessions are held at our Brooklyn headquarters. Learn more about how WUFI can help.
We hope you found these tips and examples useful. Is there anything we missed? Let us know in the comments, and feel free to reach out to us with any questions.



