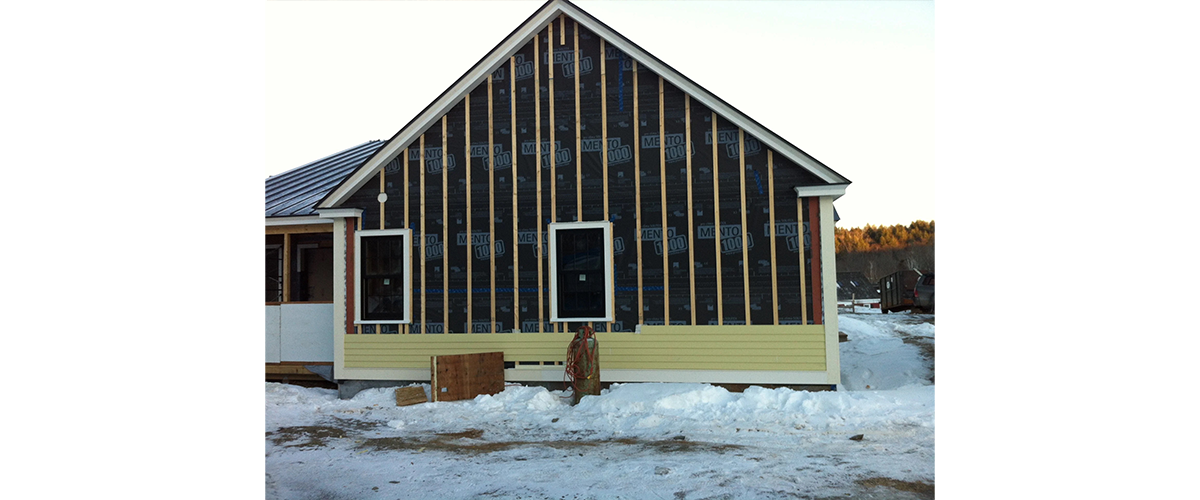
Quigley Builders recently completed a Deep Energy Retrofit (DER) project in Ashfield, MA, known as one of the Hilltowns of Western Massachusetts. I stopped by on several occasions to meet with owner Mary Quigley. On my first visit, Mary invited her crew along with electrical and plumbing subcontractors to hear my presentation titled Foam-Free High Performance Building Enclosures, and the entire team learned about 475′s high performance products and how they integrate into the building systems.
Project origins
This project is Quigley Builders’ fourth DER over the past few years. The first three used foam from top to bottom. On this project, she was looking for alternatives. She wrote, “FYI, we’re doing a hybrid system (maybe just weaning ourselves from so much foam!). We’ll use the Intello on walls and ceiling of main floor but still going to use closed cell spray foam on the rubble/block crawlspace walls and all the band joist areas.”
The client hired Mary to do a DER, but also brought on Mary Kraus from Kraus Fitch Architects when layout changes needed to be made. The final design was more new construction than retrofit. New parts included an addition with basement, a truss roof and a relocated garage. With the exception of the garage wall, all above-grade walls and roofs were built foam-free.

The project used dense-packed cellulose double stud walls with INTELLO PLUS for interior air and vapor control. INTELLO Plus helps keep the exterior sheathing dryin highly insulated assemblies like double stud walls where moisture can reach risky levels (see here). Though not having planned for a full service cavity, they still secured the INTELLO Plus with interior strapping.Their plan also included airtight windows with TESCON Profil tape – fully integrated with the INTELLO Plus – and SOLITEX Mento 1000 for an airtight weather resistant barrier (WRB).Let’s look at some of the details.
Airtight ceiling and walls with INTELLO Plus
Quigley Builders put a lot of thought into sequencing of the interior airtight layer with INTELLO Plus. This kind of planning ahead leads to a better result while saving time and labor in the long run. Mary wanted to install the ceiling INTELLO Plus first, and have it furred up before interior partitions were added – thereby avoiding discontinuities in the INTELLO Plus layer. By the same measure, dropped ceilings containing the ducted HRV system would also be enclosed in the conditioned space.
At exterior walls, strips of INTELLO Plus were placed over the studs at locations where interior partitions would intersect. These were cut wide enough to span at least as far as neighboring studs so that later the wall INTELLO Plus could be taped firmly at the vertical seams. In the meantime, these flaps as well as INTELLO Plus from the ceiling were rolled back to keep them out of the way.

A nice bit of planning also went into the mounting of the mini-split unit. A flap of INTELLO Plus was put down first, followed by plywood for mounting. This ensured a seamless airtight connection behind the unit. (Later the interior drywall would be butted up to the plywood and the connection plastered over for a seamless transition.) The membrane was then stapled at 3″ o.c. to the walls andconnected to flaps from partitions and ceiling (and mini-split). CONTEGA HF solid acrylic adhesive caulk was used for a flexible connection from INTELLO Plus to the subfloor.
The 475 best-practice recommendation is to add a full service cavity inboard of the INTELLO Plus with horizontal battens – to minimize penetrations through the airtight layer. A service cavity also keeps the airtight layer out of harms way, while the battens distribute the pressure from dense-pack cellulose in the walls. Quigley took a somewhat different approach, using vertical 3/4″ strapping over the framing to hold back the cellulose. (Note: since the dense-packed cellulose tends to “pillow” inward somewhat, we don’t advise this approach with stud spacing greater than 16″ o.c.) Lacking a full service cavity, she had instead made sure to carefully air seal all the electrical outlets with airtight TESCON Vana tape.The cellulose was blown in by Jonathan Tauer of Cellu-Spray. Mary noted that the density was quite high – in fact, the interior wall bowed in by 1/4″ at the center – another good reason to add furring (and maybe some gussets as well)!

A couple weeks later, Mary sent out an email: “You may remember that before renovation, we did a blower door test at 1484 Hawley Road. The results were a sad 14.86 ACH50. Today, it tested at a terrific rate of 0.7 ACH50. After the rater left, we discovered that two of the entry doors had large holes where the deadbolt hardware was not installed so already we know the final will be even better.”

With the interior air barrier complete, Mary installed SOLITEX Mento 1000 as the weather resistant barrier (WRB). This airtight, monolithic layer is completely waterproof while at the same time actively vapor open for optimal drying potential. Having achieved excellent airtightness at the interior, her goal was simply to make the SOLITEX “windtight”. Read here why interior airtightness is optimal, especially when combined with a vapor intelligent membrane such as INTELLO Plus.
“A good step for our company”
After the first blower door test, Mary Quigley sent out this email: “A great piece of work by dedicated crew. And a validation that the Intello barrier can provide the great results that we’ve know we can expect using mostly foam. Good air barrier, better moisture control and less environmental impact. A good step for our company.”




